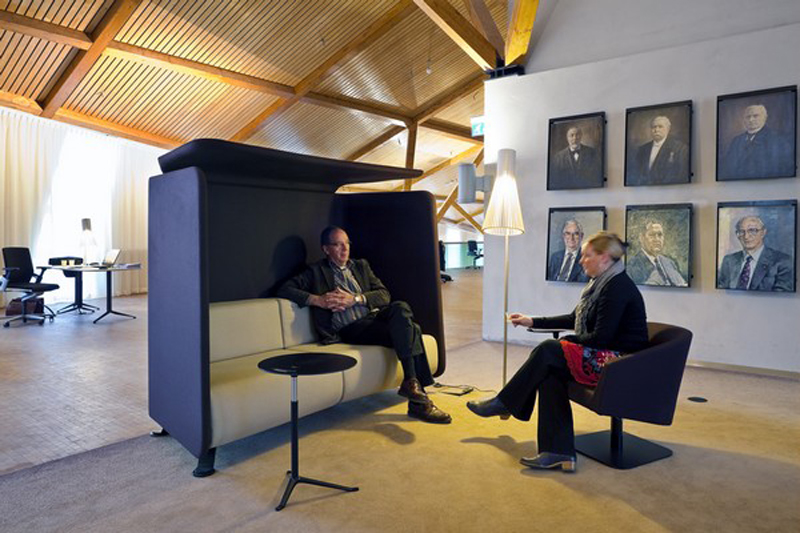The Office Of The Future Isn’t An Office At All.
In a growing trend toward an open-plan workplace, many companies are dramatically reducing the amount of space allotted to individual workers. Companies are knocking down walls, dismantling cubicles to create a free-flowing layout to encourage collaboration.
USA Today article from earlier this year attributes this trend to the millennial generation entering the workforce.
“Technology, the urge to go green, telecommuting and a generation of workers who grew up with smartphones in their hands and computers in their laps are revamping the work culture. Companies are knocking down walls, even dismantling cubicles to create a free-flowing layout that many believe gets the creative juices flowing and encourages collaboration.”
“They don’t aspire to the big corner office…They don’t even want it.”
Traditionally offices use between 200 and 300 square feet per worker. A survey released by CoreNet Global, an association of corporate real estate professionals, found that within five years many companies’ average office space allocation will fall to 100 square feet per person.
Less space means less cost for employers, and many companies are embracing this cost saving technique. Beyond cost, another added bonus—open floor plans encourage more interaction and collaboration among employees.
While creating an open office plan may be cost effective, other benefits are not necessarily a given. An article published by CFO outlines the potential downsides to embracing the newest trend in office space.
“Getting good results from a major office overhaul involves more than choosing the right furniture; it requires strong leadership. What often makes the difference: leaders who are able to communicate what the company is gaining by moving to the new space, to set policies as needed to help people adapt to it, and to model the behavior they are expecting to see from others.”



